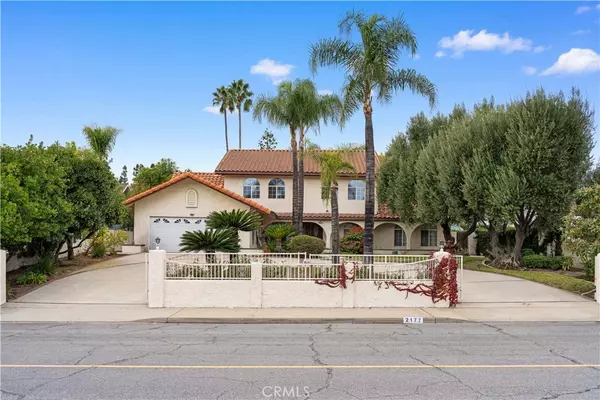2177 W Silver Tree RD Claremont, CA 91711
UPDATED:
01/05/2025 04:07 AM
Key Details
Property Type Single Family Home
Sub Type Single Family Residence
Listing Status Active
Purchase Type For Sale
Square Footage 3,906 sqft
Price per Sqft $473
MLS Listing ID TR24238827
Bedrooms 5
Full Baths 5
HOA Y/N No
Year Built 1965
Lot Size 0.390 Acres
Property Description
This nearly 4000 square foot home has been thoughtfully renovated with high-end finishes and modern comforts in 2 years. It boasts 5 bedrooms, with 1 located downstairs and 4 upstairs, offering ample storage and closet space. The spacious rooms and common areas are perfect for accommodating multiple family members, making hosting parties and family gatherings easy.
In addition to the classic beauty, this home is equipped with all the modern amenities you could need, including a new 48-inch Monogram refrigerator, all-new air conditioning systems with extra 2 split air conditioners upstairs, and the addition of lighting renewal throughout. The home also features the new carpets and fresh paint both inside and outside, enhancing the home's appeal and comfort.
The backyard is a mature landscape with large trees and lush greenery, featuring a charming European fountain, a sparkling swimming pool with the new spa heater. There's also a covered gazebo, allowing the owner to enjoy leisurely and elegant moments in the backyard at any time.
This home combines timeless elegance with the best in modern living. It has so many advantages that it truly needs to be seen to be appreciated. Schedule your visit today!
Location
State CA
County Los Angeles
Area 683 - Claremont
Zoning CLRS13000*
Rooms
Main Level Bedrooms 1
Interior
Interior Features Bedroom on Main Level, Jack and Jill Bath, Primary Suite
Heating Central
Cooling Central Air, Evaporative Cooling
Fireplaces Type Living Room
Fireplace Yes
Laundry Washer Hookup, Gas Dryer Hookup, In Garage
Exterior
Garage Spaces 2.0
Garage Description 2.0
Pool Gas Heat, Private
Community Features Mountainous, Sidewalks
View Y/N Yes
View Mountain(s)
Attached Garage Yes
Total Parking Spaces 2
Private Pool Yes
Building
Lot Description Back Yard, Front Yard, Garden, Greenbelt, Lawn, Landscaped, Sprinkler System
Dwelling Type House
Story 2
Entry Level Two
Sewer Public Sewer
Water Public
Level or Stories Two
New Construction No
Schools
School District Claremont Unified
Others
Senior Community No
Tax ID 8669008023
Acceptable Financing Cash, Cash to Existing Loan, Cash to New Loan, Conventional, Cal Vet Loan, 1031 Exchange, FHA
Listing Terms Cash, Cash to Existing Loan, Cash to New Loan, Conventional, Cal Vet Loan, 1031 Exchange, FHA
Special Listing Condition Standard




