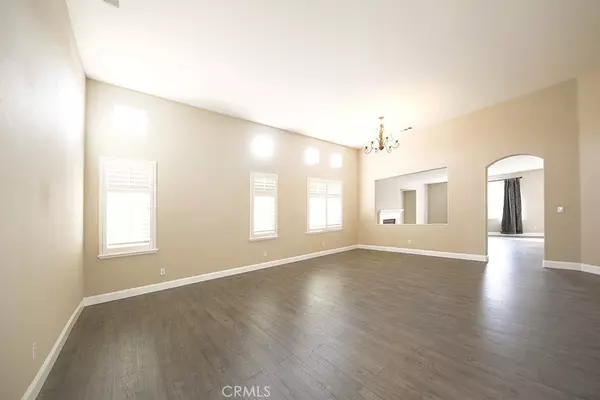1553 Grandview DR Atwater, CA 95301
UPDATED:
01/05/2025 01:15 PM
Key Details
Property Type Single Family Home
Sub Type Single Family Residence
Listing Status Active
Purchase Type For Sale
Square Footage 2,380 sqft
Price per Sqft $205
MLS Listing ID FR24246183
Bedrooms 3
Full Baths 3
HOA Y/N No
Year Built 2005
Lot Size 8,411 Sqft
Property Description
Upon entering, you are greeted by a well-conceived floor plan that skillfully balances style and utility. The primary suite is a sanctuary of sophistication, highlighted by a coffered ceiling that elevates the room's aesthetic. This suite includes a spacious primary bathroom featuring dual sinks and extensive counter space, ideal for both relaxation and everyday preparations.
The communal areas of the home impress with their thoughtful layout and high-quality finishes. The living room, with its high ceilings and elegant plantation shutters, provides a versatile environment for both relaxing and entertaining guests. It is complemented by an adjacent family room, offering a cozy setting for more intimate gatherings. The dining area is strategically placed to optimize both casual and formal dining experiences, enhancing the home's capacity for hospitality.
Central to the home is a state-of-the-art kitchen, equipped with modern appliances and all the necessary amenities to refine your cooking skills. This inviting space is perfect for preparing meals and fostering memorable moments with family and friends.
Every detail of this residence has been carefully maintained and is a testament to the quality and care invested into the property. This home is not merely a dwelling but a foundation for building a vibrant and enduring future. Its prime location near educational facilities and shopping centers further enhances its appeal, making it a highly desirable choice within the community.
Location
State CA
County Merced
Zoning P-D
Rooms
Main Level Bedrooms 3
Interior
Interior Features Coffered Ceiling(s), High Ceilings, Tile Counters, Utility Room, Walk-In Closet(s)
Heating Central
Cooling Central Air
Flooring Carpet, Tile
Fireplaces Type Family Room, Gas
Fireplace Yes
Appliance Dishwasher, Gas Cooktop, Microwave, Self Cleaning Oven
Laundry Electric Dryer Hookup, Laundry Room
Exterior
Parking Features Garage
Garage Spaces 3.0
Garage Description 3.0
Pool None
Community Features Curbs, Gutter(s), Street Lights, Sidewalks
View Y/N Yes
View Neighborhood
Porch Patio
Attached Garage Yes
Total Parking Spaces 3
Private Pool No
Building
Lot Description Corner Lot
Dwelling Type House
Story 1
Entry Level One
Sewer Public Sewer
Water Public
Level or Stories One
New Construction No
Schools
School District Atwater
Others
Senior Community No
Tax ID 005410040000
Acceptable Financing Cash, Conventional, FHA, VA Loan
Listing Terms Cash, Conventional, FHA, VA Loan
Special Listing Condition Standard




