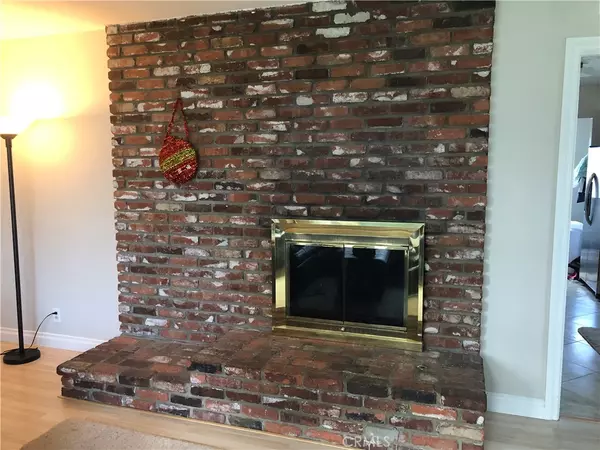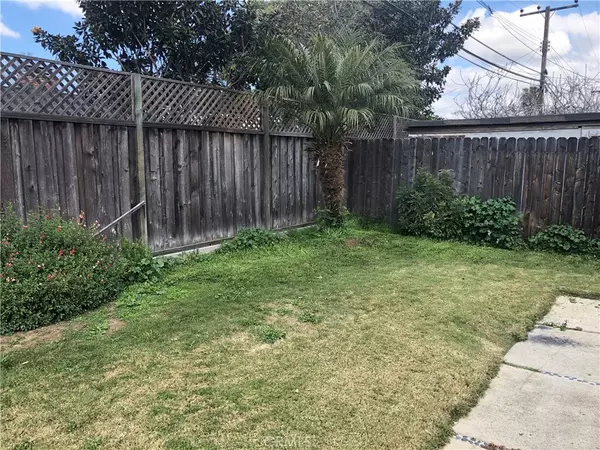$1,025,000
$1,200,000
14.6%For more information regarding the value of a property, please contact us for a free consultation.
3221 Minnesota AVE Costa Mesa, CA 92626
3 Beds
2 Baths
1,614 SqFt
Key Details
Sold Price $1,025,000
Property Type Single Family Home
Sub Type Single Family Residence
Listing Status Sold
Purchase Type For Sale
Square Footage 1,614 sqft
Price per Sqft $635
Subdivision ,N/A
MLS Listing ID PV23039764
Sold Date 05/16/23
Bedrooms 3
Full Baths 2
Construction Status Updated/Remodeled
HOA Y/N No
Year Built 1960
Lot Size 5,998 Sqft
Property Description
Located in the desirable Mesa Verde neighborhood of Costa Mesa, this charming California Ranch house features three bedrooms and two baths with wood laminated flooring, two full baths, one remodeled with granite counter and tub and one with shower and pedestal sink. A dual wood burning fireplace faces living room and dining room. Galley style kitchen with gas range and double ovens & travertine flooring - laundry room with door opening to the outdoor patio. Large dining room with sliding glass doors leading to a cement deck and large fenced backyard. All three bedrooms are carpeted and have closets. One bedroom serves as an office. All windows have been replaced. The house is central air-conditioned and has a large flat lot (6000 sq.ft. per tax rolls). THIS HOUSE HAS GOOD BONES!!! A two-car garage is attached to the house with a newer garage door.
THIS IS A PROBATE SALE - NO COURT CONFIRMATION
Location
State CA
County Orange
Area C1 - Mesa Verde
Rooms
Main Level Bedrooms 3
Interior
Interior Features Built-in Features, Crown Molding, Separate/Formal Dining Room, Granite Counters, Galley Kitchen
Heating Central, ENERGY STAR Qualified Equipment, Fireplace(s)
Cooling Central Air
Flooring Carpet, Laminate, Tile, Vinyl, Wood
Fireplaces Type Dining Room, Gas, Living Room, Multi-Sided
Fireplace Yes
Appliance Built-In Range, Double Oven, Dishwasher, Gas Cooktop, Disposal, Gas Range, Gas Water Heater, Refrigerator, Water Heater
Laundry Inside
Exterior
Exterior Feature Rain Gutters
Parking Features Garage Faces Front, Garage, On Street, Side By Side
Garage Spaces 2.0
Garage Description 2.0
Pool None
Community Features Biking, Curbs, Golf, Gutter(s), Hiking, Storm Drain(s), Street Lights, Suburban, Sidewalks
Utilities Available Cable Available, Electricity Available, Electricity Connected, Sewer Available, Sewer Connected, Water Available, Water Connected
View Y/N No
View None
Roof Type Composition,Mixed,Shingle
Accessibility None
Porch Brick, Concrete, Patio
Attached Garage Yes
Total Parking Spaces 2
Private Pool No
Building
Lot Description 0-1 Unit/Acre, Front Yard, Garden, Sprinklers In Rear, Lawn, Landscaped, Rectangular Lot, Sprinkler System, Street Level, Yard
Story 1
Entry Level One
Foundation Combination, Slab
Sewer Public Sewer, Unknown
Water Public
Architectural Style Ranch
Level or Stories One
New Construction No
Construction Status Updated/Remodeled
Schools
School District Newport Mesa Unified
Others
Senior Community No
Tax ID 13908106
Security Features Carbon Monoxide Detector(s),Fire Detection System,Smoke Detector(s)
Acceptable Financing Cash, Cash to New Loan, Conventional, Court Approval
Listing Terms Cash, Cash to New Loan, Conventional, Court Approval
Financing Conventional
Special Listing Condition Third Party Approval, Probate Listing
Read Less
Want to know what your home might be worth? Contact us for a FREE valuation!

Our team is ready to help you sell your home for the highest possible price ASAP

Bought with Piere Pirnejad • Real Broker





